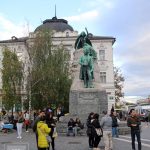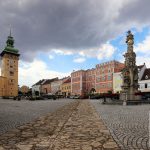Prešernov trg was a simple crossroads at the entrance to the medieval city, where, in 1646, a Franciscan monastery was built and remains to this day. In the 19th century, the crossroads was paved and started to resemble an urban square. The end of the same century brought about a radical transformation, as an earthquake in 1895 resulted in the old houses being replaced by Neoclassical and, later, Sezession style buildings. In 1980, the Slovenian architect Edvard Ravnikar created the current circle design of its pavement, which lends a special note to the square: a sun, on a granite background, with rays made of Macedonian Prilep marble. A triple bridge, Tromostovje, across the Ljubljanica, ties the square through Stritarjeva ulica to the old square of the city, found at the foot of the hill where the castle is, next to the cathedral. The city square, Mestni trg, is dominated by a fountain built in 1751. The two squares, although they were not planned together, as each was partly the result of later redevelopments, represent an unexpectedly coherent and suggestive urban whole.












































